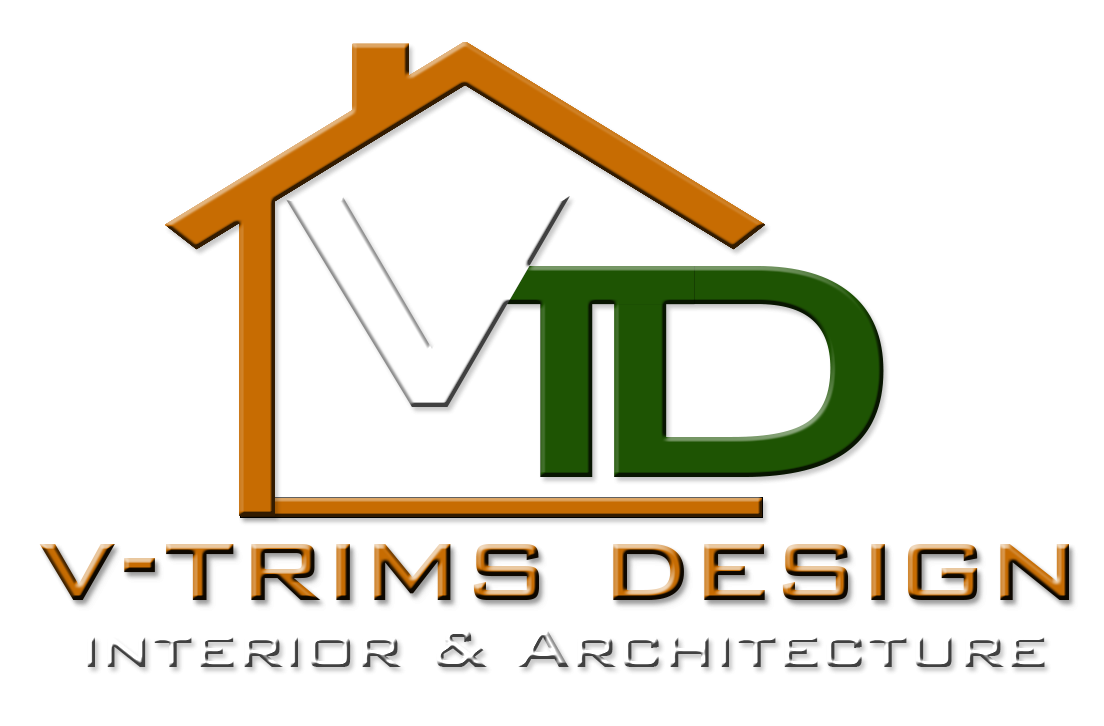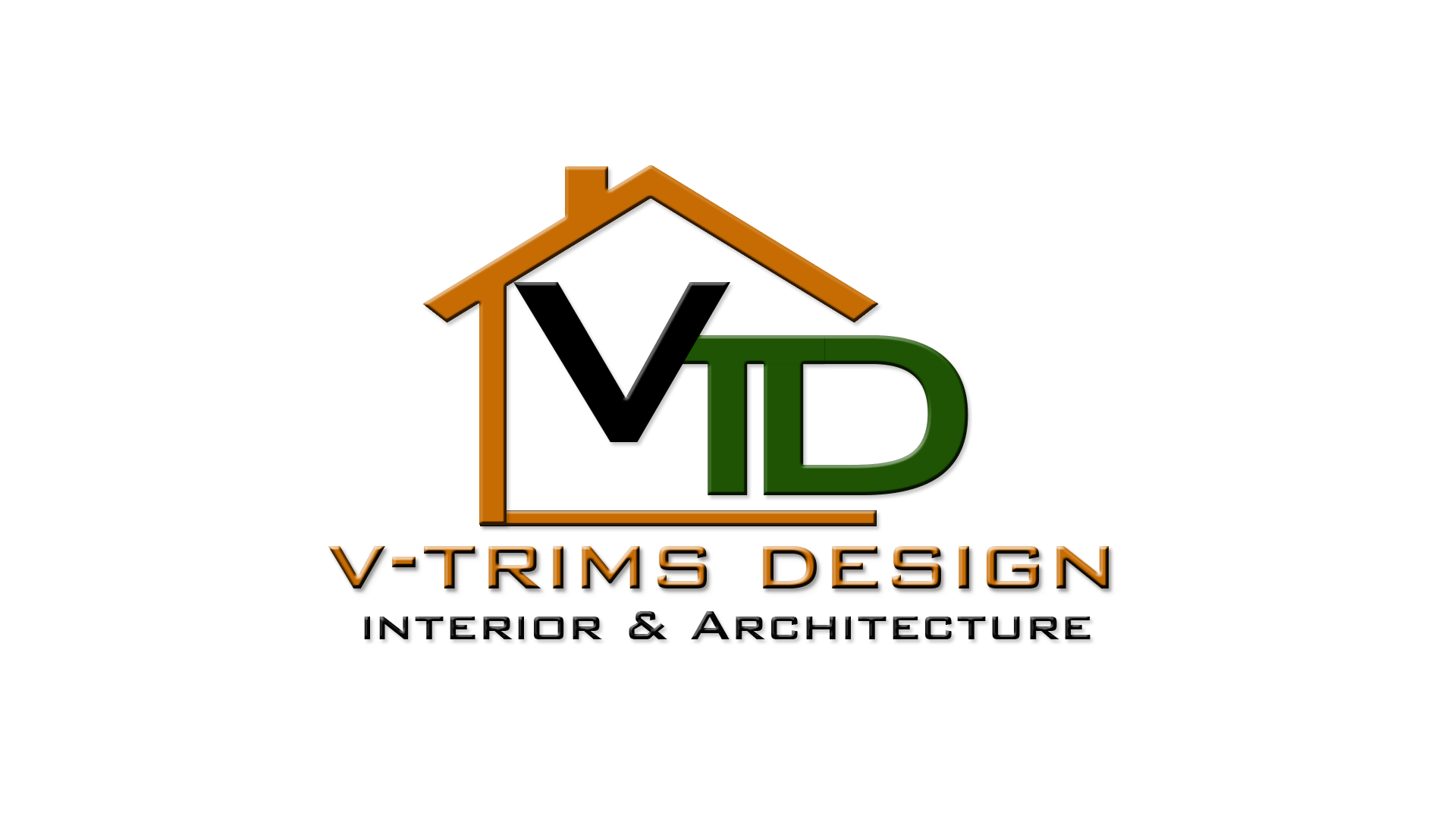PROJECT INFORMATION
Office At Vibhuti KAHnd
Located in Vibhutikhand, Lucknow, this 2,000 sq ft office designed by V-Trims Design is a testament to contemporary office planning, blending functionality with striking aesthetics. The thoughtfully designed layout accommodates two cabins, a conference room, a kitchen, a washroom, a central lobby, and a working studio. The design focuses on creating a dynamic and inspiring workspace that reflects modern trends and innovative ideas.
Architectural Planning and Layout
Entrance Design:
- The entrance boasts a unique design inspired by the texture of cut wood, creating a warm and inviting first impression.
Central Lobby:
- The central hub of the office features an oval-shaped ceiling light that complements the matching oval-shaped table, establishing a cohesive and modern theme.
Dedicated Spaces
Main Cabin:
- Designed with luxury and sophistication, the main cabin incorporates flex stone, adding a natural and elegant touch to the space.
Conference Room:
- The conference room continues the oval-shaped design theme with innovative lighting and a custom-designed table to foster creativity and collaboration.
Working Studio:
- A spacious and efficient workspace designed to enhance productivity and collaboration among team members.
Kitchen and Washroom:
- Equipped with modern amenities to provide comfort and convenience for all users.
Material Palette and Design Elements
Flex Stone:
- Used in the main cabin to introduce a natural, textured finish that radiates elegance and sophistication.
Lighting:
- Oval-shaped ceiling lights in the central lobby and conference room are key design highlights, blending functionality with aesthetic appeal.
Furniture:
- Custom-designed tables and ergonomic furniture ensure comfort and visual harmony throughout the space.
Design Philosophy
This project by V-Trims Design demonstrates how a compact office space can be transformed into a functional and visually appealing work environment. The use of innovative materials like flex stone, combined with unique design elements such as oval-shaped lights and a cut-wood-inspired entrance, reflects a commitment to creativity and excellence in architectural design.
The Vibhuti Khand office serves as a modern workspace that caters to the practical needs of its users while inspiring creativity and professionalism.





















