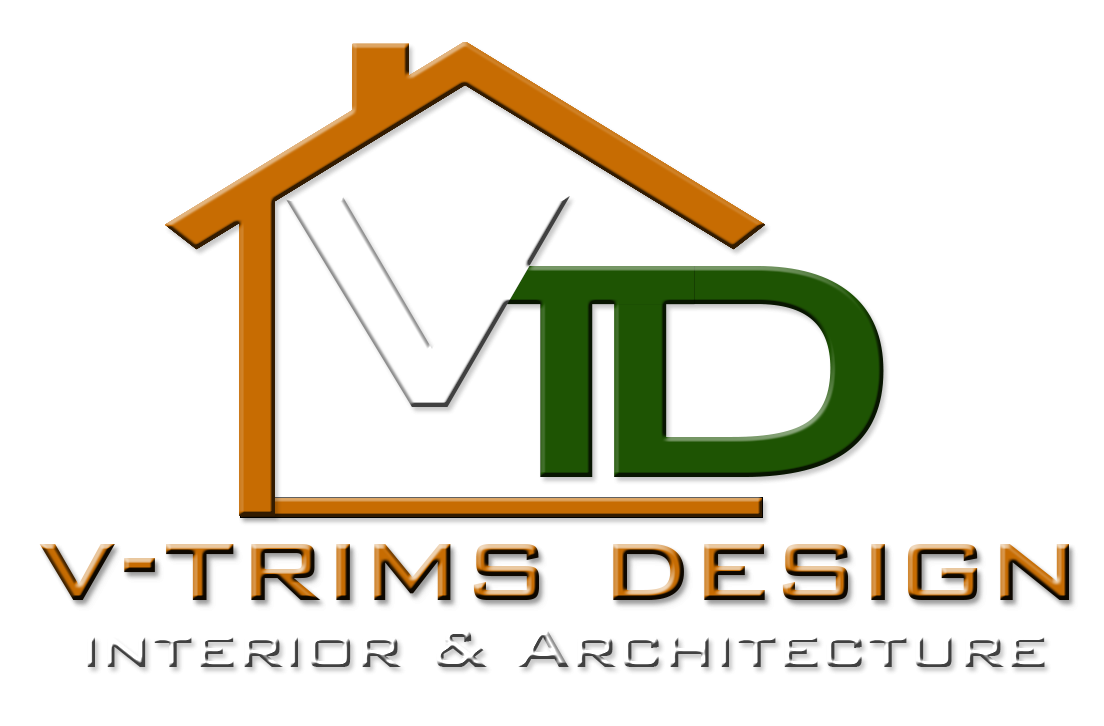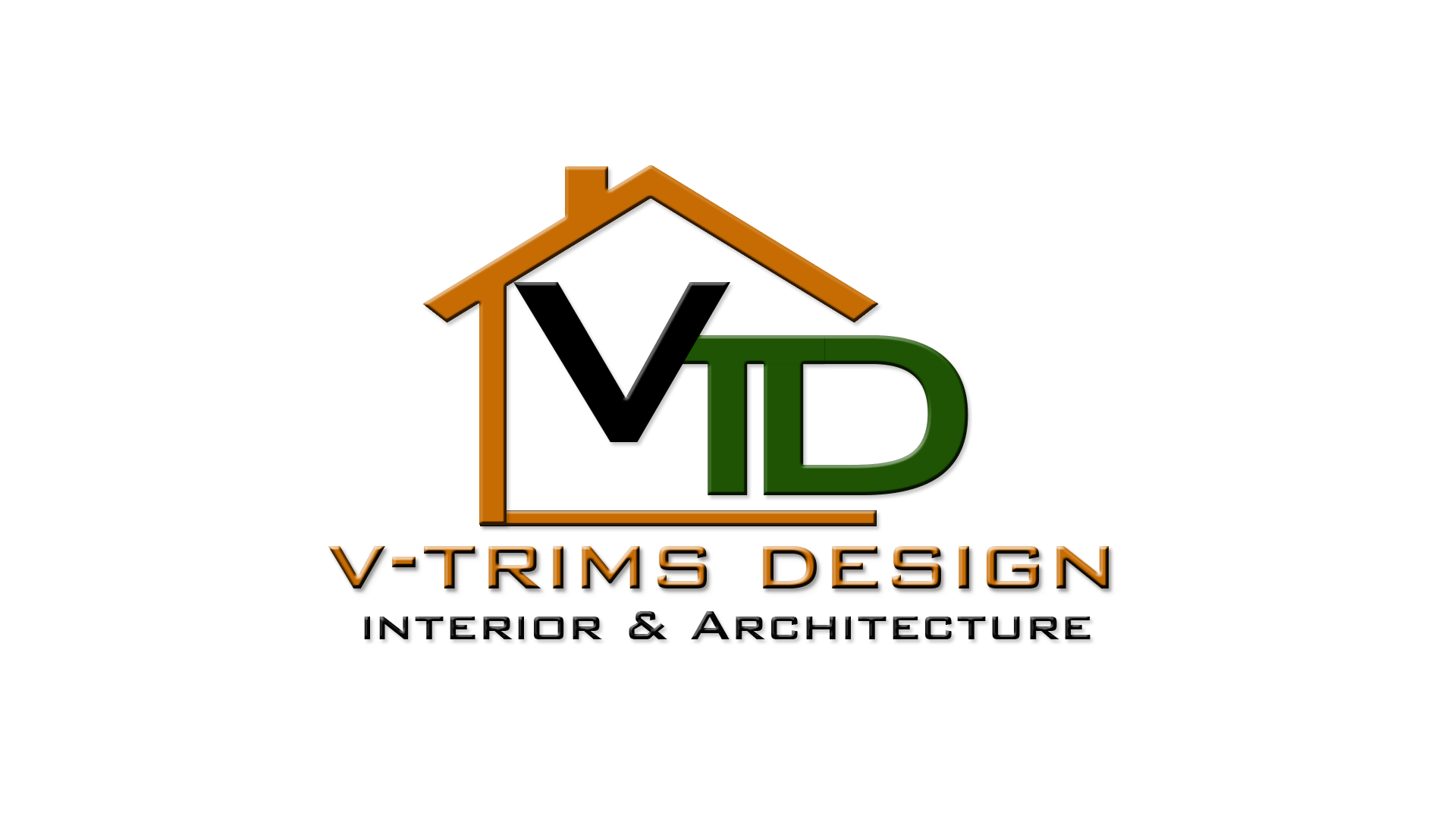Modern House in Bahraich
Located in Bahraich, this modern residence designed by V-Trims Design spans a site area of 7500 sq ft with a covered area of 11,000 sq ft. The home embodies contemporary sophistication with cutting-edge design elements and luxurious features. Every aspect of the house reflects a harmonious blend of functionality and aesthetic appeal, creating an ideal modern living experience.
1. Elevation – A Modern Geometric Masterpiece
The elevation of the residence is designed using clean geometric forms, showcasing the contemporary theme.
Materials Used:
High-Pressure Laminate (HPL): Adds durability and a sleek, modern finish.
Louvers: Provide a rhythmic architectural element while offering shading and ventilation.
Wood Accents: Infuse warmth and texture, balancing modern aesthetics with a natural touch.
Visual Appeal:
The façade features dynamic lines and a balanced play of textures, making it a visual standout in the neighbourhood.
2. Entrance – A Grand Welcome
The entrance is designed to create an unforgettable first impression.
Landscaping: Beautifully curated greenery frames the entrance, blending natural elements with modern architecture.
Entrance Lobby: A sculpture, carefully chosen to complement the modern theme, is placed prominently against an onyx marble backdrop, adding sophistication and artistic flair.
3. Interior Features – Luxury Redefined
Living Area
Double-Height Design:
The expansive living area features a double-height ceiling, enhancing the sense of space and grandeur.
Connection with Outdoor Spaces:
Large glass panels offer unobstructed views of the swimming pool and landscaped garden, seamlessly merging indoor and outdoor spaces.
Swimming Pool Area
Luxurious Features:
Imported Granites: Used for the flooring and wall details around the pool area, ensuring durability and elegance.
Onyx Marble Details: Enhances the luxurious ambiance of the poolside.
Wall Fountain: Adds a dynamic visual and auditory element to the pool area.
Artistic Wall Designs: Carefully curated patterns create an inviting and stylish space.
Home Theater and Gym
Luxury Home Theater: A private, state-of-the-art entertainment space designed with comfort and acoustics in mind.
Gym: Equipped with modern fitness equipment and designed to inspire wellness and energy.
Bar Area
A modern bar setup is designed with functionality and style, ideal for hosting and leisure.
4. Ground Floor – A Connection with Nature
Indoor Tree with Pebbles:
Behind the staircase, a beautifully integrated indoor tree surrounded by pebbles brings a touch of nature into the home.
This feature adds tranquility and a modern biophilic design element.
5. Terrace Gardens – Elevated Green Spaces
Dual Gardens: Two terrace gardens provide lush, private spaces for relaxation, gatherings, or quiet retreats.
Design: The terraces are landscaped with a mix of greenery and modern outdoor seating to complement the architectural theme
6. Neoclassical-Themed Room
One room diverges slightly from the modern theme, embracing a neoclassical style:
Ceiling Design: A circular ceiling crafted with intricate details, adding depth and character to the room.
Overall Aesthetic: Combines classical elegance with modern luxury, offering a unique experience.
7. Material Palette and Detailing
Imported Marbles: Used extensively throughout the house, lending a premium, polished look.
Artistic Wall Treatments: Carefully designed patterns and textures add visual interest to the interiors.
Design Philosophy
At V-Trims Design, this project represents the epitome of modern living, combining cutting-edge design with luxurious functionality. The emphasis is on creating spaces that:
• Seamlessly integrate indoor and outdoor living.
• Balance modern materials with natural elements.
• Offer comfort, style, and practicality in every corner.
This Bahraich residence stands as a testament to innovative architectural design, offering a lifestyle of unparalleled luxury and sophistication.




























































































