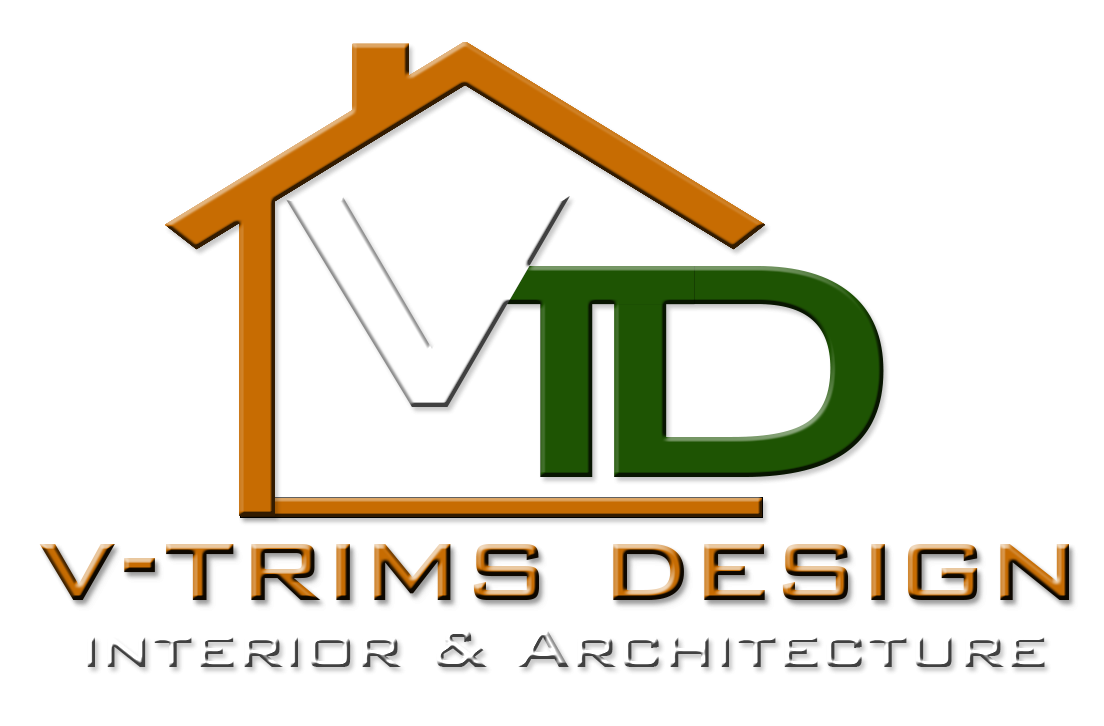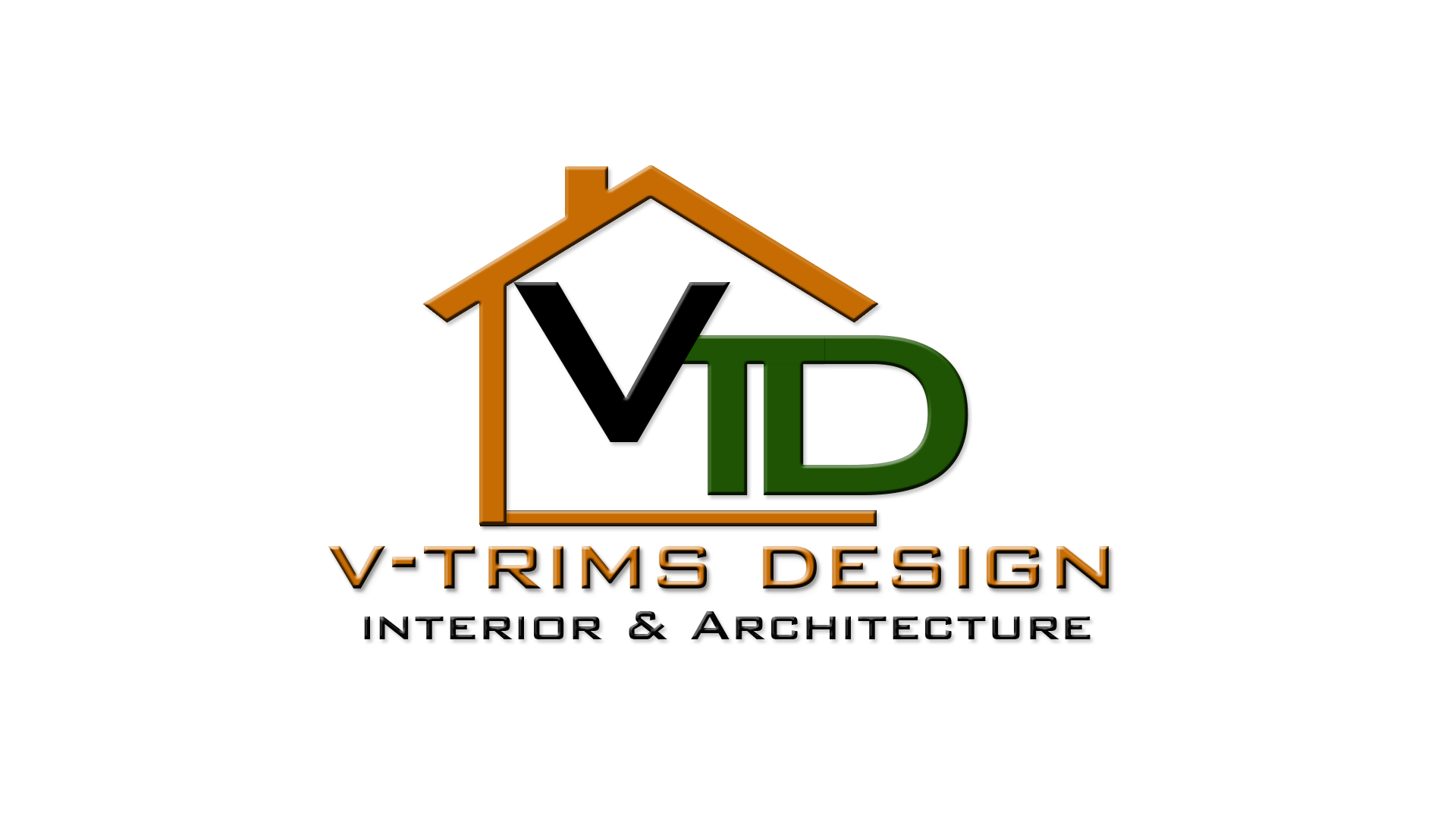PROJECT INFORMATION
Luxury Minimalist Interior Design Residence At Emaar MGF
Situated in the prestigious Emaar MGF, Lucknow, this 5,500 sq ft residence is a testament to modern design principles and functional luxury. Designed by VTrims Design, the house spans 2,100 sq ft of land and incorporates six bedrooms, a family lounge, a modular kitchen, a living room, a dining area, a terrace, and a lift. The Luxury Minimalist Interior Design emphasizes simplicity, clean lines, and functionality while maintaining an air of sophistication.
Architectural Theme – Modern Elegance
The house’s architectural style embodies modern design with a focus on:
- Sleek Aesthetics: Clean lines, uncluttered spaces, and a harmonious blend of materials.
- Maximized Space Utilization: Intelligent planning to ensure functionality and openness across all areas.
- Contemporary Facade: A balanced combination of glass, metal, and textured finishes for a striking exterior.
Luxury Minimalist Interior Design Interior Layout – Functionality Meets Style
Living Spaces:
- A spacious living room designed for comfort and gatherings, with neutral tones and minimalist furnishings
Family Lounge:
- A cozy retreat for informal family interactions, featuring thoughtfully curated furniture and lighting.
Dining Area:
- Adjacent to the modular kitchen, the dining space exudes simplicity with modern furniture and elegant finishes.
Modular Kitchen:
- Fully equipped with contemporary appliances and a sleek design that combines functionality with aesthetic appeal.
Bedrooms – Private Havens
Six Bedrooms:
- Each designed with a unique yet cohesive modern theme, emphasizing comfort and simplicity.
- Minimalist wardrobes and subtle accents enhance the rooms’ tranquil ambiance
Terrace and Lift – Added Luxuries
Terrace:
- An open space designed for relaxation and recreation, offering expansive views and a serene environment.
Lift:
- A modern and efficient vertical transport system that ensures convenience and accessibility.
Design Philosophy
This project by V-Trims Design epitomizes modern living with its minimalist design approach, maximizing functionality without compromising aesthetics. Each space is meticulously crafted to ensure a seamless and luxurious lifestyle for the residents.
This residence in Emaar MGF, Lucknow, stands as a symbol of contemporary elegance, offering a refined living experience tailored to modern sensibilities.























