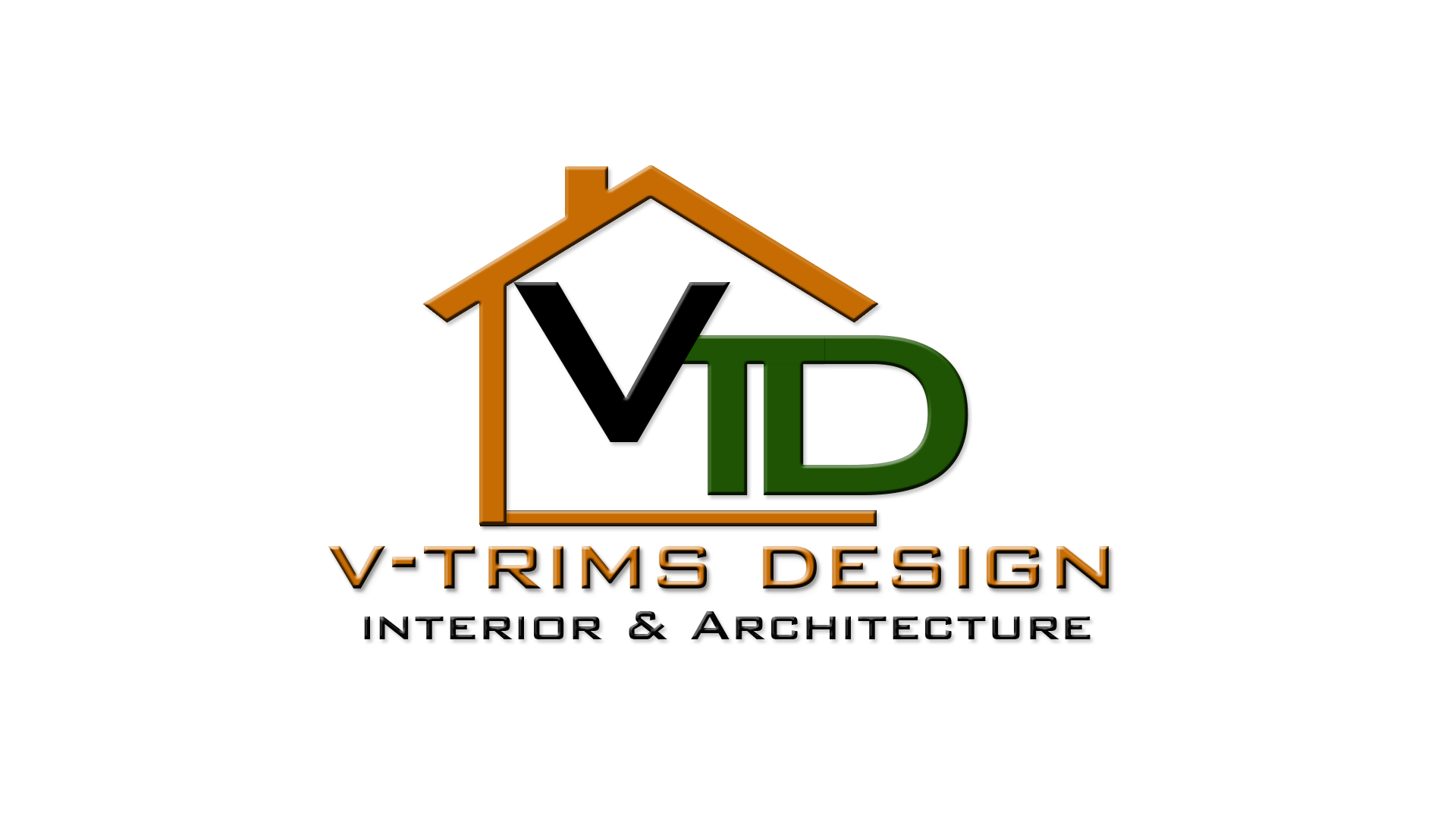



Swami Vivekanand Hospital Project by V-Trims Design
The Swami Vivekanand Hospital is designed with Modern Hospital Architecture, utilizing brick-clad facades to create a contemporary yet timeless appearance. The spacious layout ensures efficient patient flow, while the large glass panels at the entrance provide ample natural lighting, creating a welcoming and healing environment. Incorporating elements of Minimalist Interior Design, the hospital spaces are designed with simplicity, functionality, and elegance in mind, ensuring a clutter-free and calming atmosphere.
Project Highlights
The Swami Vivekanand Hospital is designed with modern architectural elements, utilizing brick-clad facades to create a contemporary yet timeless appearance. The spacious layout ensures efficient patient flow, while the large glass panels at the entrance provide ample natural lighting, creating a welcoming and healing environment.
The hospital features:



As specialists in architectural and construction services, V-Trims Design has ensured that this project meets all necessary regulatory approvals, incorporating modern technology and best construction practices.
Services Offered by V-Trims Design
At V-Trims Design, we provide a wide range of services to bring projects like the Swami Vivekanand Hospital to life. Our expertise includes:






Why Choose V-Trims Design?
With a strong track record of excellence, V-Trims Design continues to be a leader in architecture, construction, and consultancy services in Lucknow. Our team ensures that every project meets quality standards, client expectations, and regulatory requirements.




